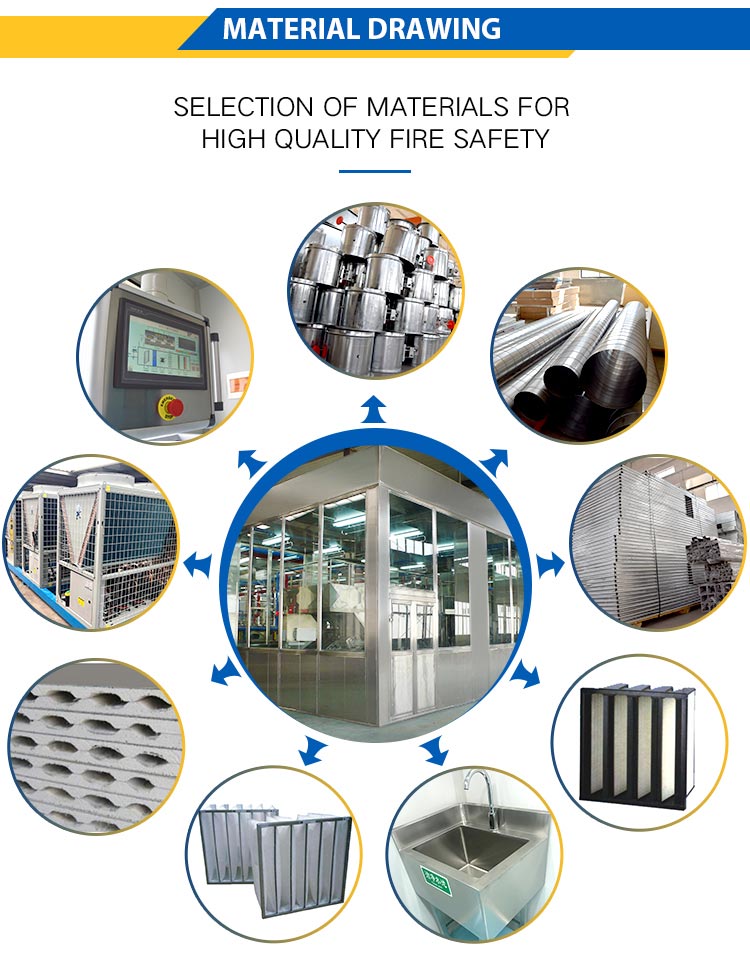For food factory design, it is possible to encounter the old food factory clean room reconstruction construction project, so the reconstruction construction scheme is very important for this project. Huasheng will introduce the clean room reconstruction construction scheme in food factory design.

First, it is particularly important to understand the current situation of the original plant or the clean plant of the food factory, refer to the original design drawings and calculation data, refer to the construction data (including the construction and acceptance records of concealed works), and understand the structure type, characteristics and carrying capacity of the original building. Do on-site inspection or necessary inspection, mainly including plane layout and section size, specific building structure and elevation of all relevant parts, pay attention to determine the net height size of beam bottom, plate bottom, wall, doors and Windows, etc. Current status of various public power facilities, identification of existing equipment, accessories and pipelines, and verification of relevant technical parameters.
Two, clear the purpose of food factory clean room transformation, the use of food factory clean room transformation, production process characteristics, production process and the requirements of the production of food; The owner's requirements and specific arrangements for the degree of renovation and utilization of the original building, whether the original food production should be stopped or partially stopped: the owner's requirements for the flexibility and expansion of the clean room production after renovation; And the requirements for the shape, facade and interior decoration of the food factory after transformation; Understand investment funds and other needs.
Iii. After understanding the above basic situation, civil engineering, technology, air purification and other professional technical personnel closely cooperate, and according to the actual situation of the original building, put forward technically feasible, economic and reasonable layout scheme, including the flow of people, logistics routes and sections, facade layout, auxiliary house layout, etc. Only through the close cooperation and full discussion of relevant professionals, clear work focus, can give priority to meet the requirements of food production process and purification air conditioning system to achieve the level of air cleanliness, strictly implement the relevant standards and specifications, make a good plan for the conversion of plane layout.
Iv. In order to speed up the construction progress of clean room transformation in food factories, under the condition of meeting the requirements of food production technology and production equipment layout, and considering the flexibility of the layout of professional technical facilities, priority should be given to the construction materials of metal wall and roof clean room, so as to avoid wet operation of brick wall. If necessary local purification facilities and micro-environment devices can be used, it will be more conducive to the smooth transformation of clean room.
5. In the design of clean room in food factory, special attention should be paid to the formulation of fire prevention and explosion prevention, safety evacuation, fire alarm and fire control measures, as well as the organization and arrangement of personnel purification and material purification procedures. The above content is organically combined to develop a design scheme that can not only meet the requirements of relevant standards and specifications, but also meet the requirements of cleaner production environment.
Six, in the layout of the clean room in the food factory, the actual situation of the original building structure characteristics and bearing capacity should be fully considered, and the quality of large, vibration proof or vibration equipment or production workshop should be properly arranged. Air compressors, refrigerators, air conditioners and other production equipment or precision instruments with micro vibration requirements should be kept away from them as far as possible.