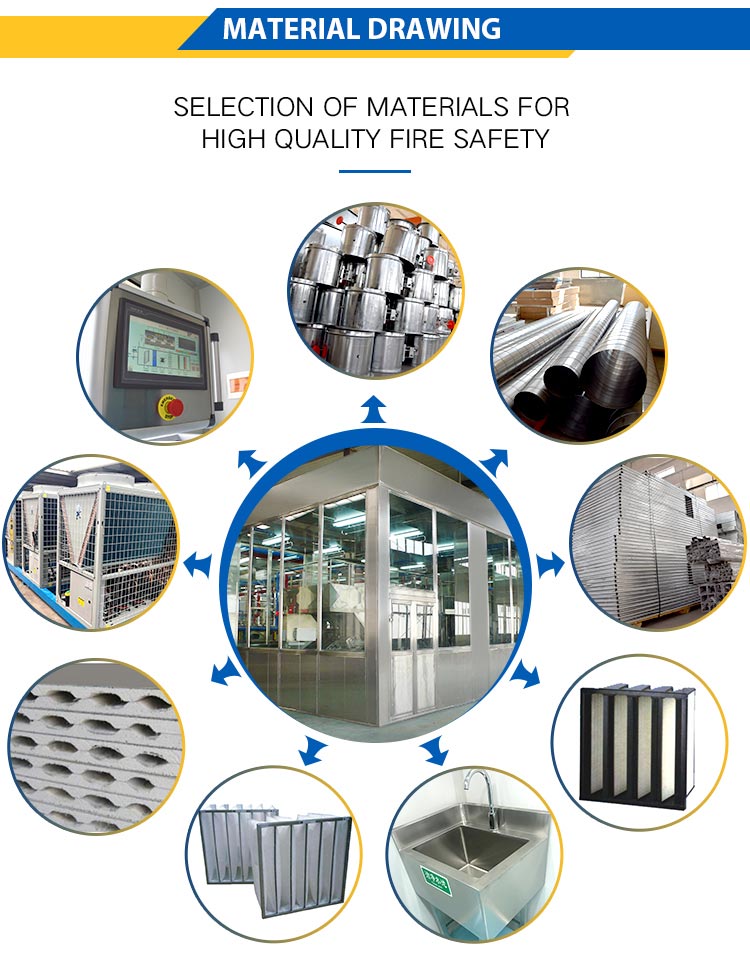With the rapid development of social economy, people's life, work and product production technology, product quality and other higher requirements, the use of clean room purification engineering is more and more. How to use clean room reasonably, prevent error, pollution and cross-contamination is one of the core of GMP. Cross contamination refers to through the personnel, tools, transportation back and forth, material delivery, air flow, equipment cleaning and jobs to clear the way, with lead to pollution of different varieties of drugs, or by artificially, instruments, materials, such as air flow of the inappropriate the cleanliness of the pollutants in areas where the low incoming spotlessness area, and cause cross contamination. So how do you prevent cross-contamination? The "Code for Clean Workshop Design" implemented in 2002 clearly states that the "process layout of clean workshop should be reasonable and compact. Clean rooms or clean areas are only equipped with necessary process equipment and processes and workrooms with air cleanliness requirements.

First, reasonable layout of the space area reasonable layout of the first to straighten out the process, to avoid roundabout. The plane space of the studio should be reasonable, which is conducive to operation and maintenance. No idle area and space should be reserved. Reasonable space and area are also conducive to reasonable zoning and prevent mixed accidents. It should be noted that: the larger the clean room is not the better, the size of the area and space is related to the amount of air supply, determines the size of air conditioning energy consumption, affecting the investment of the project. But the space area of the clean room can not be too small, too small may not be convenient for operation and maintenance. Therefore, the design of reasonable space area should take into account the needs of equipment operation and maintenance. The production area and storage area should have a space suitable for the production scale to place equipment and materials and facilitate operation and maintenance. The height of the general clean room is controlled at 2.60 meters. For some higher equipment, it can be raised locally, and the height of the clean area should not be raised. There shall be intermediate stations for materials in the workshop, which are large enough to store materials, intermediate products, products to be inspected and finished products, and are easy to be clearly zoned to minimize errors and cross-contamination. The material, processing accuracy, airtight degree and management system of the equipment are all related to cross pollution. Therefore, in addition to reasonable layout, improving the level of automation of equipment and forming linked production lines to reduce operators and reduce the frequency of activities of personnel are necessary measures to prevent cross-contamination. Solid preparation workshop dust production is large. How to prevent cross contamination in solid preparation workshop? First of all, the equipment should be protective cover and carry dust removal device; Secondly, isolation measures should be taken to divide it into operation room and front room or operation room and auxiliary room. In the plane layout of the front room, a single machine room is generally used, the auxiliary room can be located in the unclean area, and the access door is located on the side of the corridor. Such as tablet pressing, automatic coating, capsule packaging and other equipment can use such separation method. For some single machine without dust removal auxiliary equipment and not sealed, such as crusher, powder or particle packaging machine, the exhaust air in the isolation area can be filtered and then sent back to the isolation area, that is, to form a self-circulation. In the production process, some drugs have strong moisture induction, when the relative humidity of the air is lower than 50% or even 45%, it is difficult to meet the requirements of refrigeration dehumidification. In many dehumidification measures, lithium chloride wheel dehumidification is more suitable. Dehumidifier can be installed in a special dehumidification requirements of the clean room, with purified air as the post of low humidity protective air, a circulation system.
Three, separate air conditioning purification system
The air conditioning purification system of clean room should be set up according to different cleanliness levels. For β -lactam, contraceptive drugs, class, strong toxic microorganisms and anti-tumor drugs, radiation and other studios, air conditioning purification system should be set up, the exhaust outlet should be installed filtration equipment, in order to reduce these pollution to the minimum. For clean rooms with different cleanliness levels, clean rooms that produce dust and harmful gases, and positions with highly toxic discharge media and inflammable and explosive gases, local exhaust systems should be set up separately. There should be anti-backfilling device in the air outlet of clean room. The opening and closing of air supply, return and exhaust should be interlocked.
Fourth, strictly control the flow of people and logistics
Clean room should be set up a dedicated stream of people, logistics channels. Personnel shall enter according to the prescribed purification procedure, and the number of personnel shall be strictly controlled. For the material can be removed after the removal of dust outsourcing through the buffer space or transfer cabinet. Clean area items of different cleanliness levels are transferred through the transfer window. Intermediate stations should be located in central locations in order to shorten the transport distance. There are no pipes irrelevant to this position in the clean area. Make full use of the technical interlayer above and below or around, and install the main pipes of all public pipes and process pipes in the technical interlayer. The pipes passing through the ground and the partition wall should be as close as possible to the use point and the casing should be laid. The pipes in the casing should not have welding seams, and there should be forked sealing measures between the pipes and the casing. Pipes into the clean room shall be made of stainless steel.