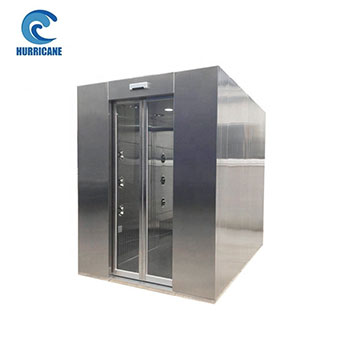The construction safety of clean room is different from other construction safety attention in the following two aspects. Hole protection: Since most ceilings in the clean room have openings for lamps and air vents, the work of professionals on the ceiling is prone to falling risks, so it is necessary to block and protect with wood boards in time. There are measures to move left and right, and there are warning signs. Edge protection: the clean roof is constructed to a certain area, but it has not been connected to the external wall. At this time, there is still a risk of falling at the edge, including personnel and tools, so two layers of steel wire need to be pulled and green Net and warning signs.

Clean room roof installation
The clean room construction sequence is usually from top to bottom, followed by fire supervisors, air conditioning main air ducts, process pipes, cable trays, clean room roof installation, clean room wall panel installation, and installation of lamps, high-efficiency air outlets, sprinklers, etc. The order of installation of the clean roof is as follows: ceiling keel payout; install expansion screws on the roof of the building according to the roof dividing line on the ground, and then install the boom, screws, roof keel; adjust the level of the ceiling keel; install the roof on the keel , Adjust the stitching seam of the top plate.
Clean ceiling suspension hangers Note: Usually the clean roof is connected to the concrete or secondary steel frame conversion layer through the screw and even the channel steel is buried in the wall to build the steel structure support, but sometimes the clean room is directly under the roof of the factory. The screw can only be fixed to the main beam and the secondary beam of the roof. If the span between the beam and the beam does not exceed 4 m, the hanging point can be increased by adding a channel steel secondary crane, such as the span between the beams exceeds 4 m, the secondary beam should be added to reduce the span. Finally meet the requirements of the number of hanging points installed on the clean room roof. The conventional requirement is that a 1.2 m × 2.4 m clean roof has 4 to 6 lifting points to meet the bearing requirements. Sometimes although there are hanging points under the roof, it is blocked by the air duct or other pipes or brackets, which prevents the lift truck from rising to a sufficient height to hit the boom, so it should be installed in the air pipe or other pipes in time before this happens Install the boom before.