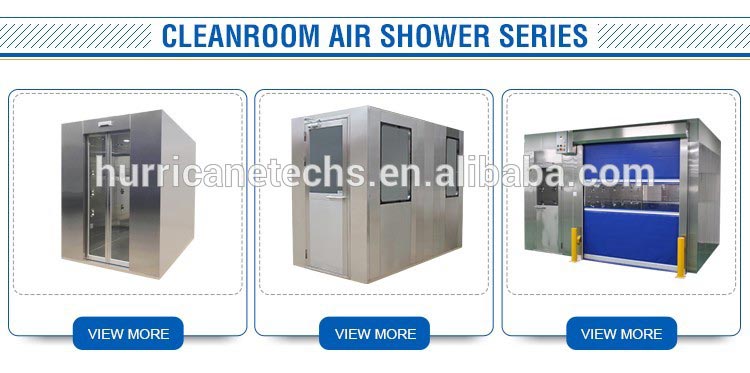On the basis of meeting the standard of technological process, the internal connection between clean room and non-clean room and its various clean grades should be properly handled to create the best comprehensive architectural space environment. The main characteristics of clean room building planning and design are as follows.

1. Clean room building planning and design according to the clean process is a multi-professional and highly comprehensive technical field. We should understand the process characteristics of the production process of a variety of products involved in the clean workshop, the technical requirements of the workshop construction, and the characteristics of the product production process; The control principle of micro-pollution in clean room and the generation, retention and hoarding process of pollutants will be discussed, which will involve basic science such as physics, chemistry and biology. To clean room air purification and water, gas, chemical purification process, a variety of high purity material storage and transportation process to carry out understanding, involved in the process is also very common; Clean room anti-vibration, noise processing, anti-static and anti-electromagnetic wave influence will involve a variety of professional, so as to better solve a variety of specific process problems encountered in engineering design, so "clean process" is a multi-professional comprehensive process.
2. Clean room building planning and design has a strong comprehensive. It and ordinary industrial plant building planning and design of a variety of is mainly to solve the product manufacturing standards of clean environment, the overall arrangement of the various professional technology in the plane and space layout of the contradiction; With the appropriate project cost, to get a better space and plane comprehensive effect, and better in line with the product manufacturing required clean production environment. Here in particular, it is necessary to comprehensively deal with the coordination between the architectural planning and design of the clean room and the process design of the clean room and the design of air purification, such as fitting with the manufacturing process, distributing the flow of people and logistics, the airflow organization of the clean room, the air tightness of the building and the practicality of the architectural decoration.
3. Generally in addition to set up a clean room, clean the plant shall also be equipped with product manufacture the auxiliary room, personnel and material to clean the room, utility power equipment room, etc., so clean room construction, distribution, good clean architecture planning and design must be coordinated in a variety of plane and space layout of the room, as far as possible to maximize the use of plane, empty asked.
Clean room is generally windowless workshop or set up a few fixed closed Windows; In order to prevent pollution or cross-pollution in clean rooms, necessary equipment and rooms for people and things are set up. The general plane layout is tortuous, adding the distance of evacuation. Therefore, the planning and design of clean rooms must strictly abide by the relevant standards and regulations on fire prevention and evacuation.
4. Production line equipment in clean room is common and expensive; Clean room construction cost is also high, and the building decoration is complicated, the standard is good, and the building materials and structural nodes have certain standards or strict requirements. The architectural planning and design of clean workshop should comprehensively consider the layout of air purification system, the selection of air flow pattern and the distribution of pipeline system, and create an optimal comprehensive architectural space environment.