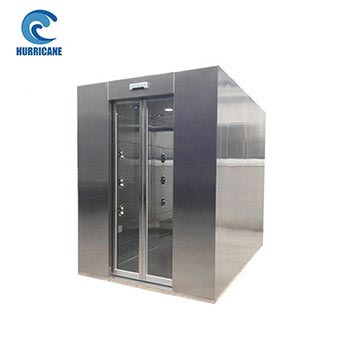Prior to the construction of the clean room, materials shall be submitted for approval, including roof, wall panel, door, window, door hardware, sealant, arc Angle, floor materials and other materials exposed in the clean room. There are screw, top keel, wall keel and channel steel and other auxiliary materials that have a major impact on the load also need to be submitted for approval and provide technical instructions and inspection reports. Usually the supplier will build a 15m2 model house for the owner's approval and carry out large-scale construction according to this standard.

Clean room construction document preparation: clean room construction scheme, clean room security scheme, clean room quality plan, condole top control scheme, clean room product protection plan, clean area control scheme, construction progress plan, and some of the quality system to be approved, the checklist for ultra-high area clean room construction due to its special construction difficulty and the method of different, such as the high places of the clean plate, high wall enhancement processing of the keel structure is different, so you need to submit the special construction and security solutions.
Clean room construction tools: Clean room construction tools mainly include forklift, hydraulic truck, distribution box, scaffolding, elevator, laser level, tape measure, roof elevator, handgun drill, electric hammer, cutting machine, curve saw and polishing machine. Before the formal construction, all construction tools must be applied for approval and labeled with qualified marks as required. The approval is mainly carried out by the Security Department, and the laser level and tape measure need to be calibrated.
Personnel training: the construction disclosure on the project includes construction safety and construction technical requirements. The project manager of the contractor will give lectures, the construction management company, the supervision company will participate, and the quality personnel of the owner will sign.
Preconditions for roof construction of clean room
The exterior walls and roof should be completely enclosed. The clean room installation can also be considered as the decoration part of the building, so it should be protected from wind and rain. Sometimes part of the equipment can be retained lifting mouth or doors and Windows hole, but need to have temporary measures to protect.
The acceptance of the main structure of the workshop is completed; otherwise, the ceiling plate will affect the line of inspection and acceptance of the structure by the QUALITY Supervision Bureau, and the acceptance cannot be carried out normally. Installation and hydraulic test of fire fighting pipes and other major electrical and mechanical pipes above the ceiling plate are completed, excluding secondary piping of equipment. Otherwise, such as pipe water leakage will make the ceiling board water. Floor flatness meets cleanroom installation requirements because the regulating height of the ground rail is limited (up to 4 cm). Clean room construction drawings including all floor plans and elevations have been completed and approved by the design company.