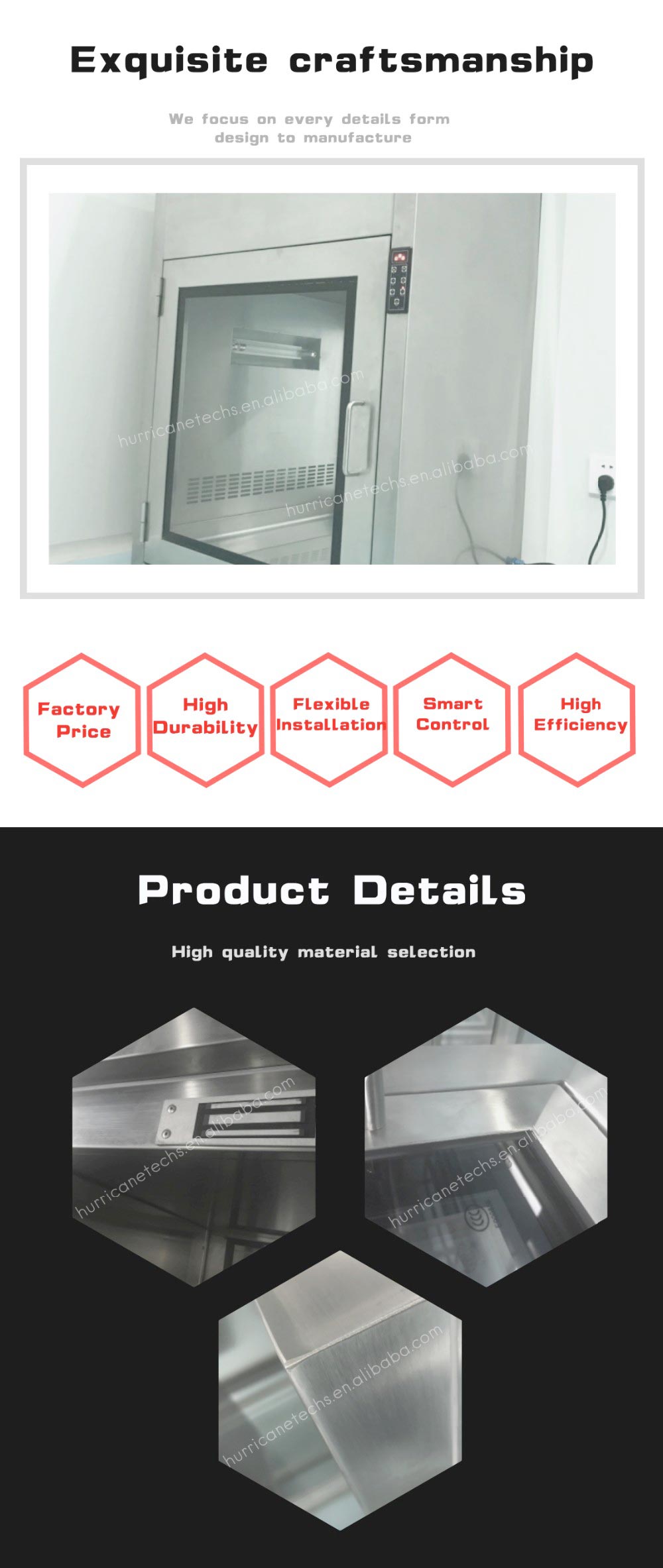Clean room construction verification process
Clean room overview
As the installation interface of clean utility engineering, clean process pipeline, production equipment, clean furniture, fire control system, electrical system, clean floor and clean elevator, clean room plays the role of connecting the two parts in the project. Therefore, in the design and construction of clean room, there is usually a close coordination of the construction sequence with other majors. Approval of the clean room validation report is both a milestone in the project and a prerequisite for the commencement of clean air conditioning system (HVAC) performance validation (PQ).

Clean room design management
The clean room design is usually done by a qualified design institute, but the clean room contractor is responsible for deepening the design to meet the specific production specifications and actual installation requirements for the clean roof and wallboard.
In the deepening design, the clean lamps and lanterns on the roof and the air outlet shall be adjusted firstly. The principle is to arrange them in the middle of a whole board, with a distance of at least 150 mm from the edge of the board, and align them in a straight line with other adjacent roofs. If encounter equipment to wear the circumstance of condole top board, can avoid only of course, the position of equipment must be satisfied first after all. If the tuyre and lamps collide with the spray head and smoke, the spray head, smoke and temperature should be shifted and increased or decreased, but it must meet the fire code. So the integral beauty of clean room condole top also reached the standard.
Secondly for clean wall panel layout is mainly on the elevation, large amount of information and reflect the more professional on the wall to decorate, which includes the clean window, door, furniture, fire hydrant box, audible and visible hand, side inlet, equipment control panel, door panel, switch socket, and clean room distribution box, equipotential box, network interface, the equipment through walls, purified water point, process monitoring and HMI, EMS, differential pressure gauge, etc., should be integrated in various professional information to decorate metope prevent collide with each other, influence the installation, and the size of the need to adjust the part clean wall plate and the location of the wall keel.
Clean roof is divided into two removable roof and sealed roof form, clean currently on the market main roof thickness of 50 mm, 60 mm, 100 mm, the standard roof from top to bottom is made up of five layers of materials, respectively, choi steel + glass magnesium board, rock wool and glass magnesium board + color steel plate, and the internal related the keel internal strengthening part of the roof. The fire resistance of roof system for 1 hour. At present, the technical mezzanine on the ceiling of the clean room in GMP pharmaceutical factory usually adopts the ceiling with a capacity of 150 kg/m2 for maintenance.
Clean wallboard is also divided into removable wallboard and non-removable wallboard two forms. Removable wallboard can be divided into hollow wall, 1 h clean firewall, 2 h clean firewall, 3 h clean firewall, thickness of 100 mm and 200 mm. The thickness of non-removable wallboard shall be 50 mm and 60 mm.